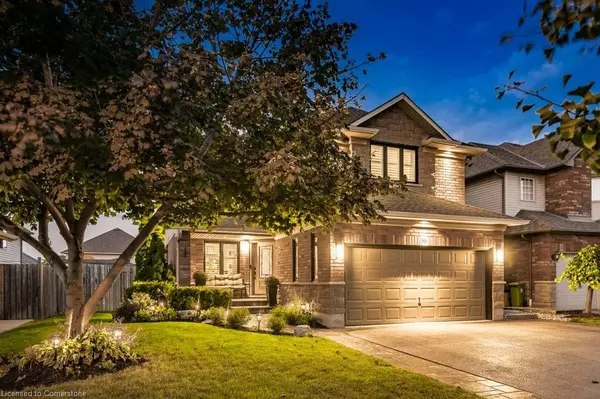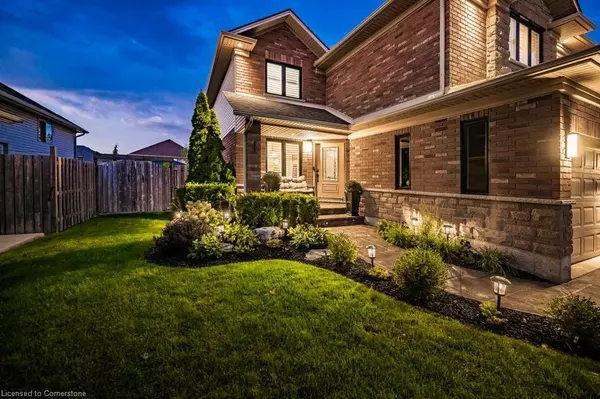
4 Beds
4 Baths
2,244 SqFt
4 Beds
4 Baths
2,244 SqFt
Key Details
Property Type Single Family Home
Sub Type Detached
Listing Status Active Under Contract
Purchase Type For Sale
Square Footage 2,244 sqft
Price per Sqft $572
MLS Listing ID 40672261
Style Two Story
Bedrooms 4
Full Baths 3
Half Baths 1
Abv Grd Liv Area 3,357
Originating Board Hamilton - Burlington
Year Built 2003
Annual Tax Amount $5,957
Property Description
major boxes have been ticked here: Roof with 50 year shingles, all windows(2020),
Front & Patio doors(2021), Updated HVAC, Main floor reno(2021): featuring vaulted
ceilings, gas fireplace, potlighting, accent wall with recessed lighting, hardwood
flooring, chefs kitchen with farmhouse sink, quartz kitchen island with breakfast
bar, SS appliances, restaurant style fridge/freezer & wood soft close cabinets
with undercab. Upstairs both baths have been updated(2022) with tiled showers,
high end fixtures & quartz vanities with bluetooth mirrors. Large primary with WIC
& ensuite. Finished basement made for entertaining: Projector w/ screen, dry bar,
air hockey table and 3 pc bath. Curb appeal is A+++ with stamped concrete,
tasteful landscaping, private covered porch, soffit lighting, large fenced yard
with garden shed, outdoor gazebo living centre with tv mount & decorative concrete
surround. Great location close to Winona Park, schools, highway access, Costco,
restaurants, grocery, amenities & 10 minutes to Fifty Point beach.
Location
Province ON
County Hamilton
Area 51 - Stoney Creek
Zoning R2
Direction Barton / Winona Road
Rooms
Basement Full, Finished
Kitchen 1
Interior
Interior Features Central Vacuum, Auto Garage Door Remote(s)
Heating Forced Air, Natural Gas
Cooling Central Air
Fireplaces Number 1
Fireplaces Type Gas
Fireplace Yes
Window Features Window Coverings
Appliance Bar Fridge, Water Heater Owned, Built-in Microwave, Dishwasher, Freezer, Refrigerator, Stove, Washer, Wine Cooler
Laundry Upper Level
Exterior
Garage Attached Garage, Garage Door Opener
Garage Spaces 2.0
Waterfront No
Roof Type Asphalt Shing
Porch Patio
Lot Frontage 49.32
Lot Depth 117.7
Garage Yes
Building
Lot Description Urban, Beach, Highway Access, Major Highway, Park, Public Transit, Quiet Area, Schools, Shopping Nearby
Faces Barton / Winona Road
Foundation Concrete Block
Sewer Sewer (Municipal)
Water Municipal
Architectural Style Two Story
Structure Type Brick,Vinyl Siding
New Construction No
Others
Senior Community No
Tax ID 173680214
Ownership Freehold/None
GET MORE INFORMATION

Broker







